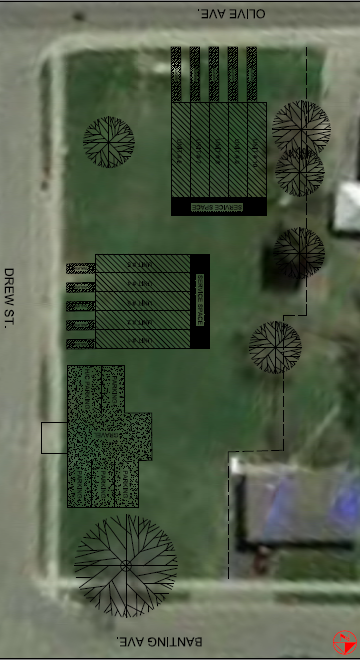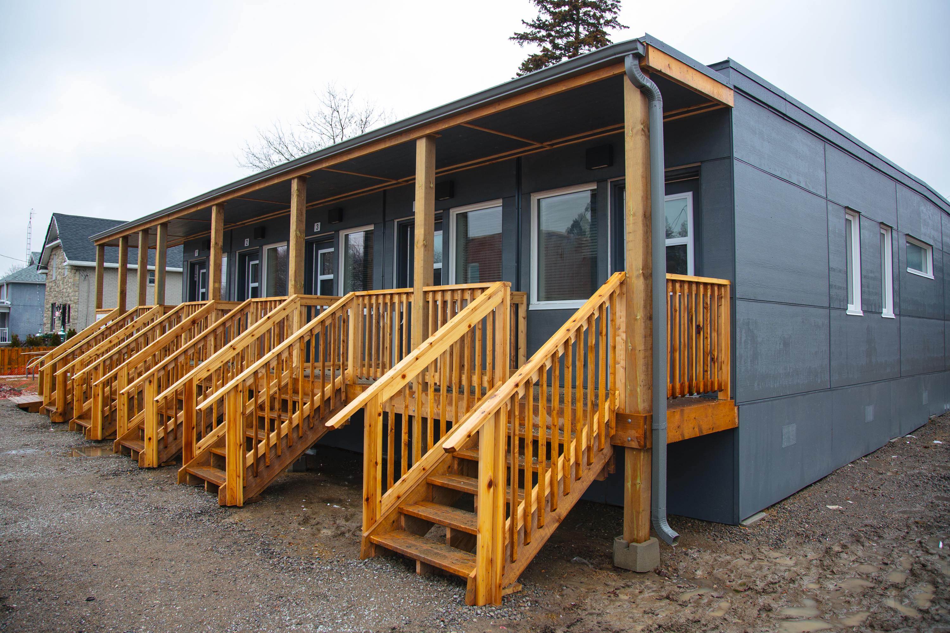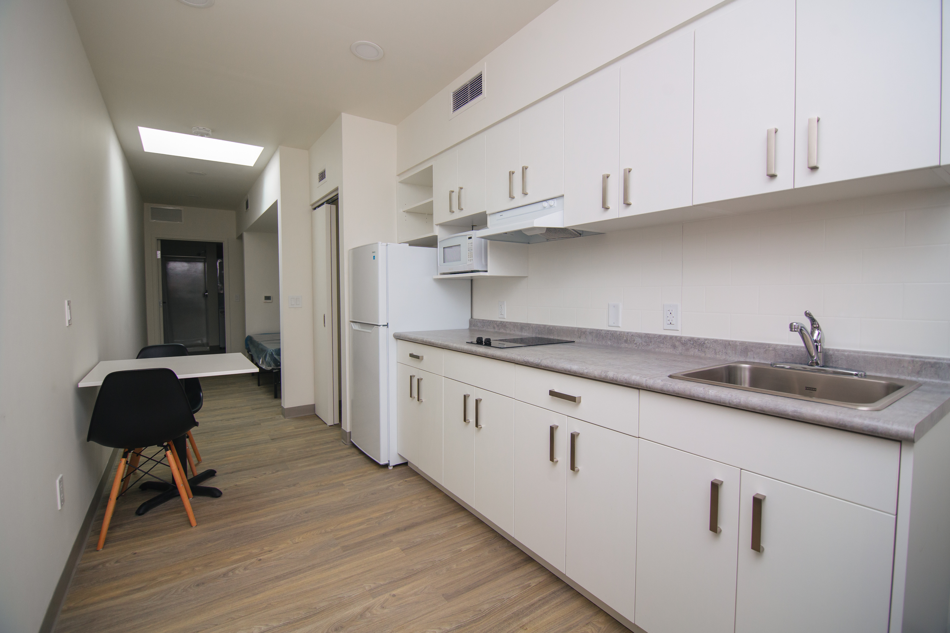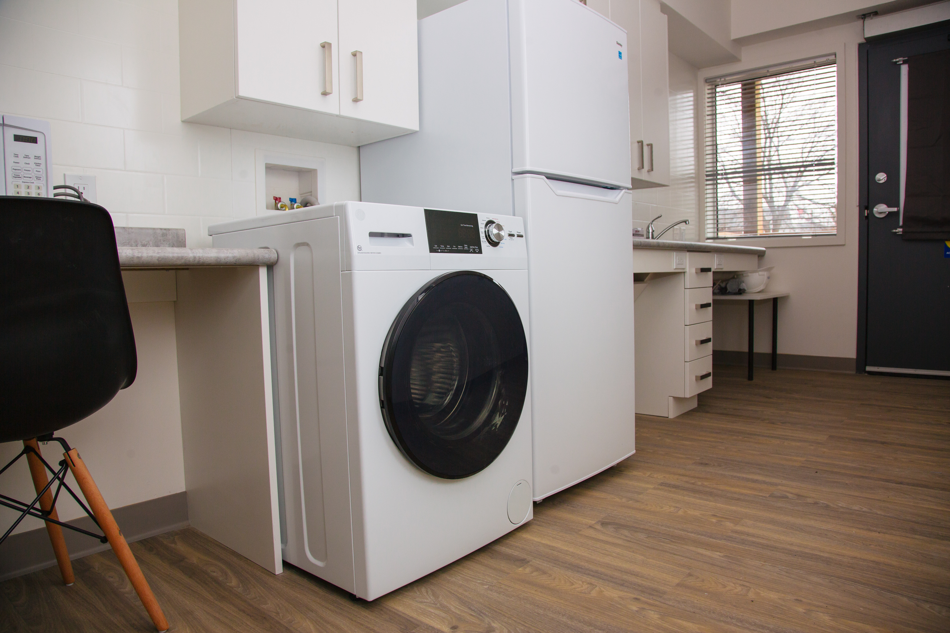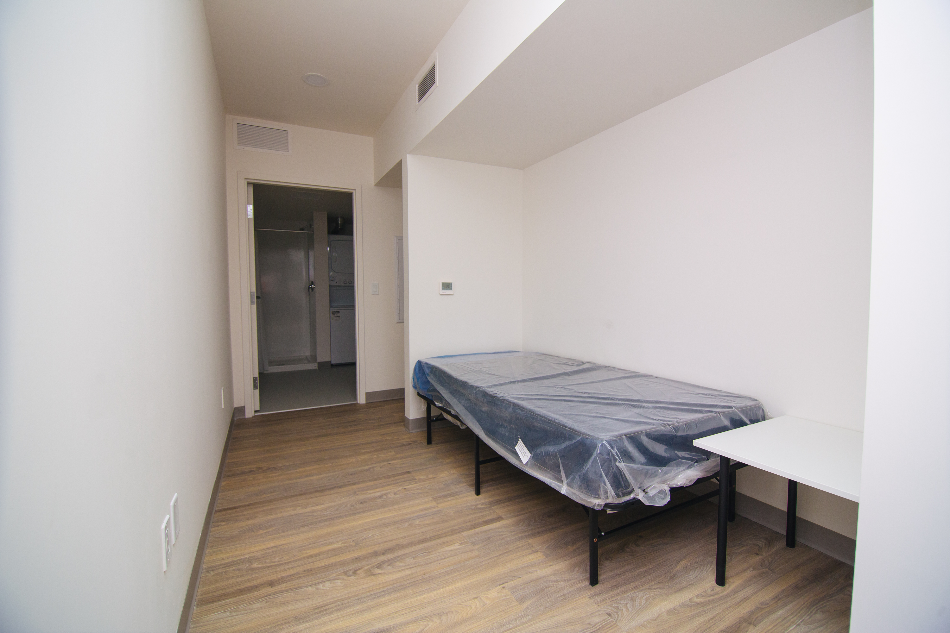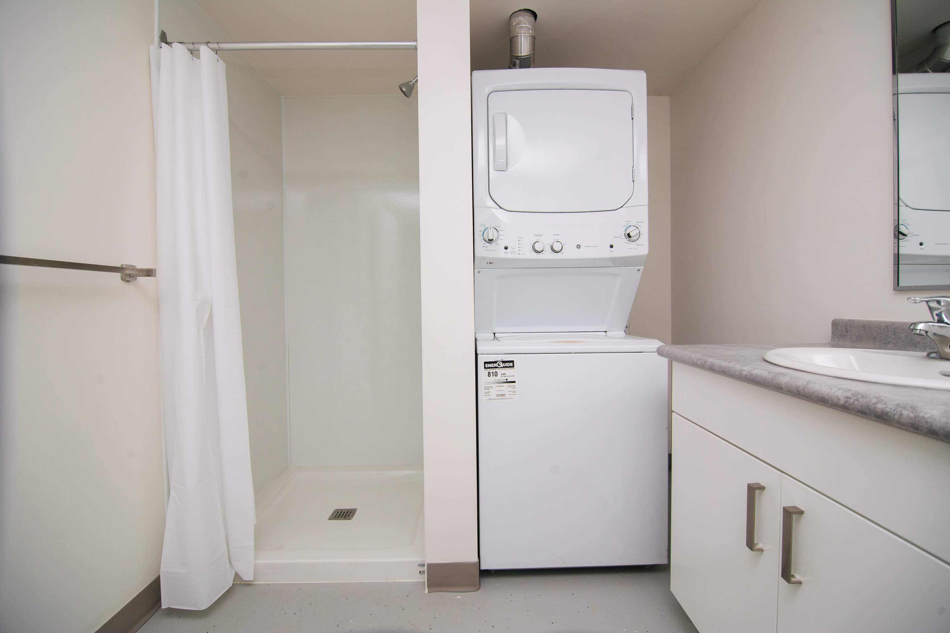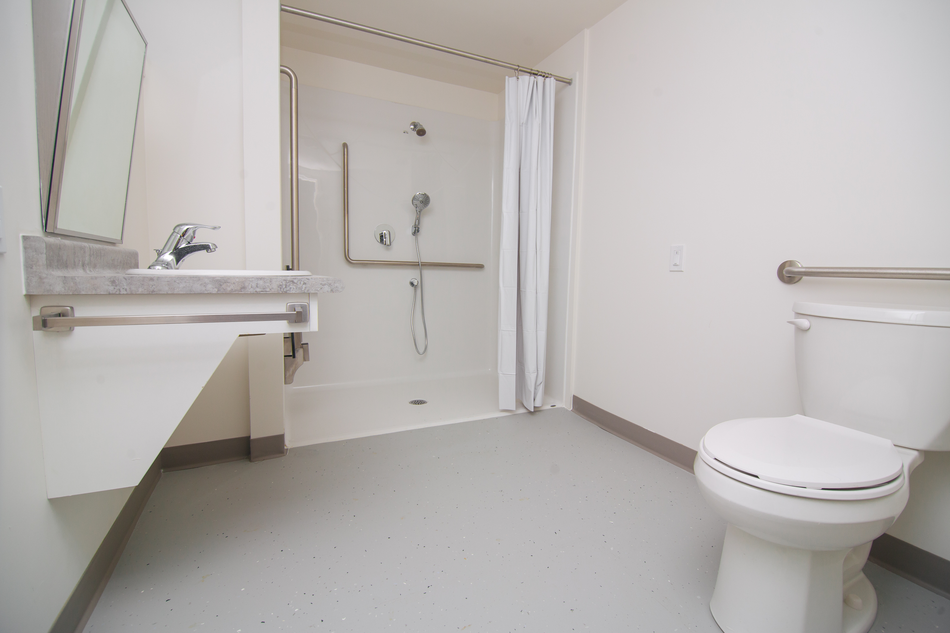
New Housing Projects
Durham Region has an urgent need for affordable housing and supportive housing.
In June 2023, Durham Regional Council approved funding for a Whitby-based site; a chance to support those who are vulnerable in our community. As a former long-term care home, this site is an ideal location for wrap-around supports.
In July 2020, Durham Regional Council voted to expedite the development of two new projects to help address the needs of Durham’s unsheltered residents; needs that were highlighted during the COVID-19 crisis: a modular housing project in Beaverton, and a micro-homes pilot project in Oshawa.
Learn about the:
1635 Dundas: Meeting immediate and long-term needs to Durham citizens without a home

The 1635 Dundas Street East project is a multi-phase initiative aimed at providing safe and inclusive housing support solutions to help individuals and families who need it most.
Durham Region welcomed the first occupants to 1635 Dundas Street East shelter on March 20, 2024. The shelter has provided a safe and supportive environment to over 100 unique individuals. The occupancy rate has been at or near capacity since opening.
Phase 2 now focuses on implementing what we heard from community engagement in Phase 1 by creating housing units with health and social supports and services. Durham Region values the insights and suggestions from our community members in informing the design and implementation of this facility that meets the needs of our residents.
Thank you for all the great input we received through our online survey for Phase 2. We appreciate and value all feedback.
The 1635 Dundas Street East: Phase 2 Community Engagement Report is now available.
Check out this virtual tour of 1635 Dundas:
Beaverton Heights
Beaverton Heights is a 47-unit transitional housing residence that provides accommodation and access to wraparound services to help promote life stabilization. A new Community Hub is located at the front of the property to facilitate services and activities for all residents in north Durham.
Blue Door is the service operator for the residence. Blue Door provides wraparound supports, including on-site meals in a dining hall, rental and tenant support and support with life skills building, employment services, mental health and addictions, and other supports that promote life stabilization. These support services allow for people to get the assistance they need, close to home. This helps to improve their overall quality of life and increases opportunities for success. For more information about transitional housing operated by Blue Door, visit the Blue Door website.
Priority access for Beaverton Heights is given to residents of north Durham experiencing - or at risk of - homelessness, who need extra support to overcome barriers to housing. Barriers to housing can be unique to each person but often include limited income, employment-related barriers, past experiences of trauma and/or health-related barriers.
Transitional housing
Transitional housing aims to bridge the gap from homelessness to permanent housing. It is temporary housing with supports that provide experience, tools and knowledge to help people overcome barriers to housing.
Participants must actively engage in the program, which includes case management and support services to help with health, education, employment or gaining access to income assistance, and planning to move into permanent housing.
The difference between transitional housing and permanent supportive housing is that occupancy in transitional housing is time limited. While both include wraparound supports, program participants in transitional housing don’t sign a lease, but sign the agreements below:
| Occupancy Agreement |
| The Occupancy Agreement at Beaverton Heights is up to four years, to ensure people have time to settle into their new home and set and achieve their goals before transitioning out to permanent housing. The agreement is made between the program participant and the Durham Regional Local Housing Corporation (DRLHC). It outlines the basic terms, housing charges and other obligations of the landlord and program participants. The agreement includes security and safety, maintenance and repairs, program participation, as well as conditions that would lead to a termination of occupancy. Most occupancy terminations include a 72-hour notice, however, there are terms that would result in an immediate termination, if required. The Occupancy Agreement incudes the DRLHC Crime-Free Community Housing Policy, which is used at all DRLHC sites in Durham Region. |
| Service Agreement |
| Program participants also sign a Service Agreement between themselves and Blue Door, the service provider. The Service Agreement outlines the shared responsibilities between the program participant and Blue Door, which includes participation in regular activities such as attending case management meetings with staff, and identifying and working towards goals that will support a successful transition into the community. |
| Good Neighbour Agreement |
| When program participants move into Beaverton Heights, they also sign a document called the Good Neighbour Agreement, which outlines norms and responsibilities of being a good neighbour at Beaverton Heights and within the greater Beaverton community. |
The purpose of transitional housing is to support people to obtain and maintain more permanent housing at the end of the four-year program. While the program is designed to be supportive and to meet participants where they are at, it also requires participation and holds participants accountable if they are in violation of the agreements signed.
Building design
Beaverton Heights was designed to complement the surrounding community and provide residents of the building with indoor and outdoor amenity spaces. The design has won both national and international awards, including the 2021 Canadian Architect Award of Excellence. The project was also designed to run on solar energy and electric power to reduce greenhouse (GHG) emissions and support the Region's commitment to protect the environment through leadership in sustainability.
Beaverton Heights includes a community hub space, outdoor garden areas, a sports court and inviting indoor spaces:
Resident journeys
Blue Door's Health Hub Open House
Beaverton Heights Community Liaison Committee
The Beaverton Heights Community Liaison Committee shares information, identifies concerns and brainstorms solutions to support the successful opening of this project into the broader community.
"Having this facility in our local community allows those in need to access these supports while staying in the community they are familiar with, and also have family and friends close by."
| Terms of Reference |
| The Beaverton Supportive Housing Liaison Committee Terms of Reference |
| Meetings |
The next meeting of the Beaverton Supportive Housing Liaison Committee will be held on:
Read our latest meeting minutes: |
Watch our Q&A video series with Stella Danos-Papaconstantinou, Commissioner of Social Services
Oshawa micro-homes pilot project
The micro-homes pilot project in central Oshawa features 10 units for temporary, transitional housing with supports.
The micro-home units are located on land acquired by the Region for the Gibb Street and Olive Avenue road realignment and widening project at the corner of Olive Avenue and Drew Street. Once the scheduled road work commences, the units will be relocated to a more permanent site.
The micro-home units were manufactured indoors and brought to the site for final installation.
This project was approved by Regional Council for expedited development on July 29, 2020 due to an urgent need for affordable and supportive housing.
Frequently Asked Questions
|
What is transitional housing with supports? |
|
Transitional housing is supportive, yet temporary, accommodation meant to bridge the gap from homelessness to permanent housing. It offers structure, supports, life skills, and education and training. The Oshawa Micro-Homes Pilot Project is time-limited, transitional housing. Residents enter into a Participation Agreement, as opposed to signing a lease, which means occupancy can be time-limited and tied in with participation in the program. |
|
Where are the micro-home units located? |
|
The micro-home units are located on Regionally owned land in central Oshawa, on a parcel fronting Olive Avenue to the south, Drew Street to the east and Banting Avenue to the north. This land was acquired by the Region as part of the Gibb Street and Olive Avenue road realignment and widening project. This location will be available until the realignment project starts in approximately five years, at which time the homes will be relocated to a permanent location. The permanent location has yet to be determined. |
|
Why was this site selected for this project? |
|
Due to the immediate need for housing and the timing of the road realignment project, this Regionally owned land provided an opportunity to develop this pilot project. The land is ideal for micro-homes because it is already serviced; allows for a configuration that provides for optimal unit servicing; minimizes exterior walls for operating efficiency; provides better privacy and security for tenants; and has excellent access to public transit. |
|
What is the design of the micro-home development? |
|
There are 10 micro-home units in two clusters of five units. The units are modular and were manufactured indoors, then brought to the site for final installation on foundations pre-constructed on the site. The configuration includes a servicing area at the rear of each cluster to bundle servicing such as hydro, water, sewer and telecommunications services. To reduce greenhouse gas emissions, the units do not utilize any gas-fired appliances. Below is the preliminary site layout:
Below are images of the units:
|
|
What supports does the Oshawa Micro-Homes Pilot Project have? |
| Supports, provided by local agencies, are tailored to each resident’s needs. This may include case management, financial assistance, employment services, mental health and addictions supports, life skills teaching and more. |
|
How are people selected to live in this development? |
|
Micro Homes Participant Handbook The Region is working with the Health, Homelessness and Housing Committee (H3), a sub-committee of the Durham Advisory Committee on Homelessness (DACH), to address the eligibility, intake process and ongoing supports needed for the Oshawa Micro-Homes Pilot Project. The units are single occupancy. The Region is using the By-Name List, which is a list of people currently experiencing homelessness in Durham Region, to help match residents who will benefit most from this pilot. Community partners will continue to support them with case management to promote a safe, stable and supportive community. By matching the right supports with stable housing, the Region aims to move forward to end chronic homelessness in our community. |
Contact Us





